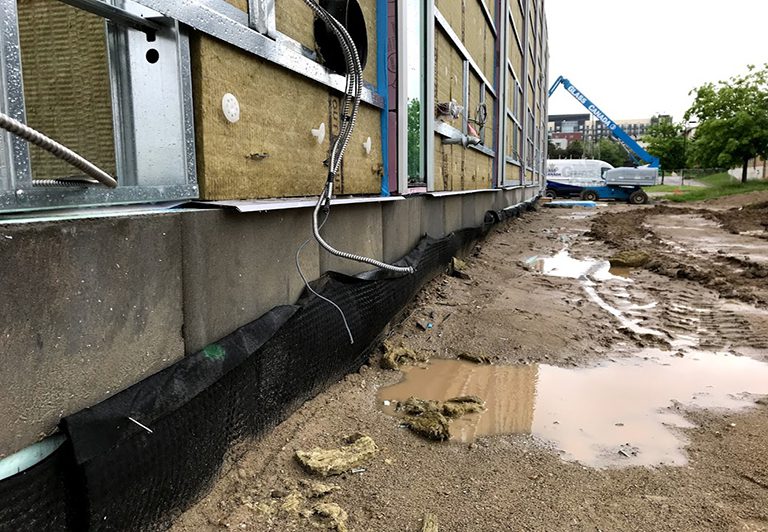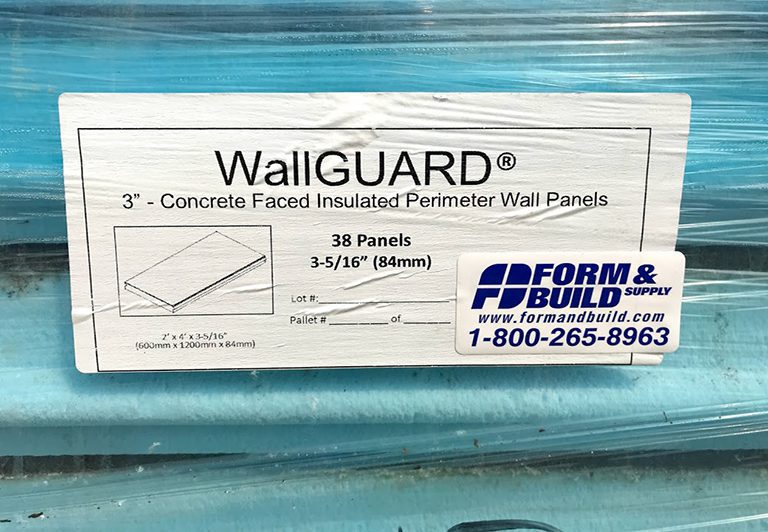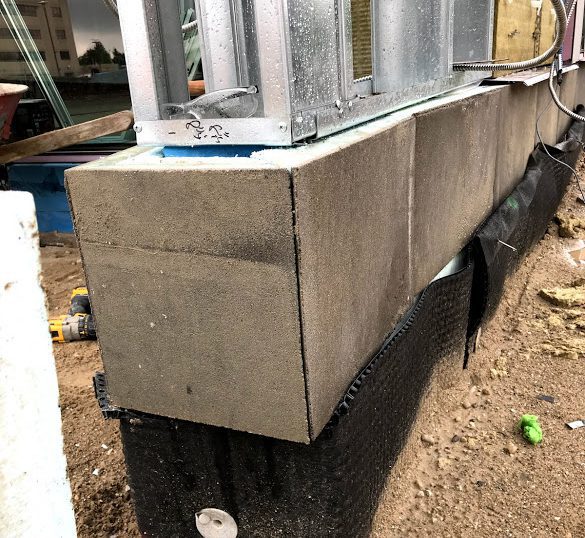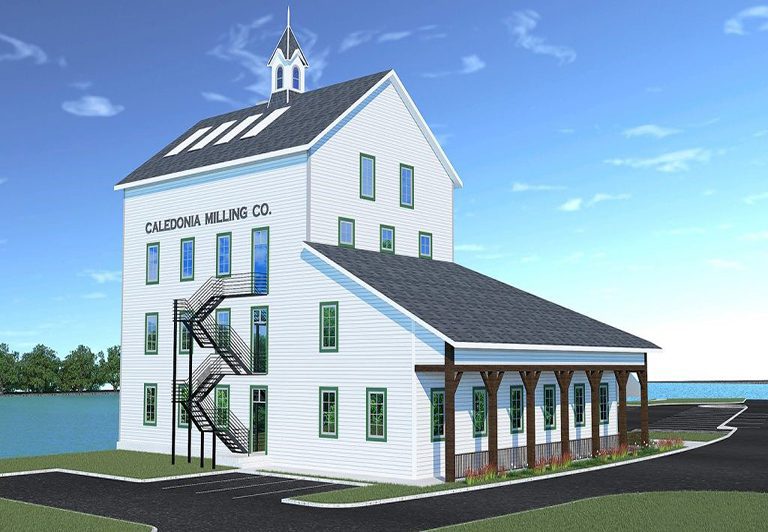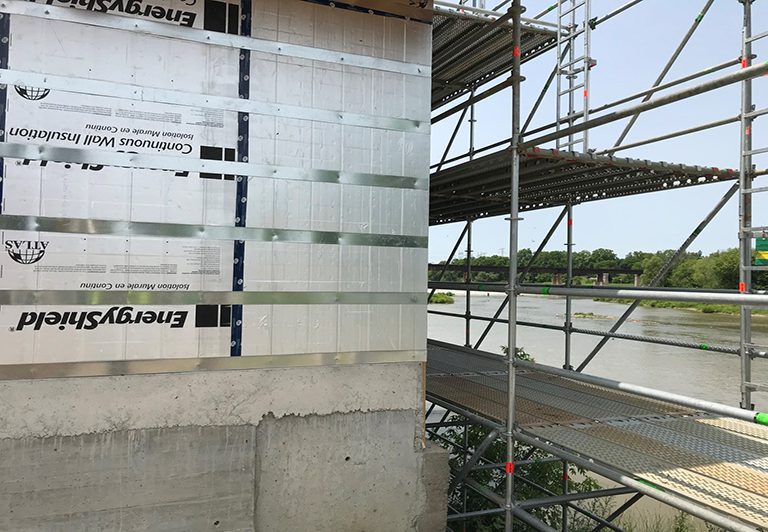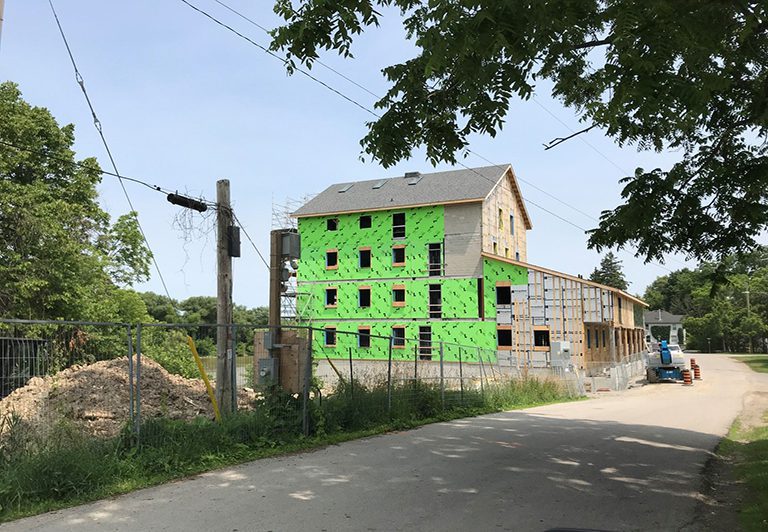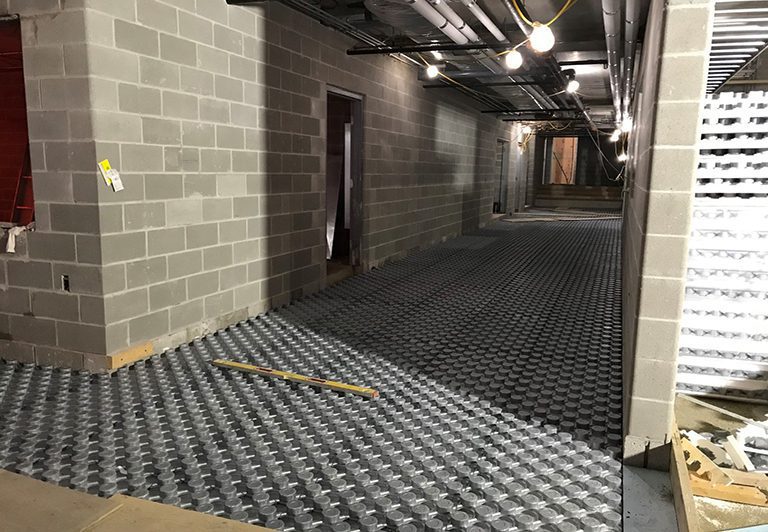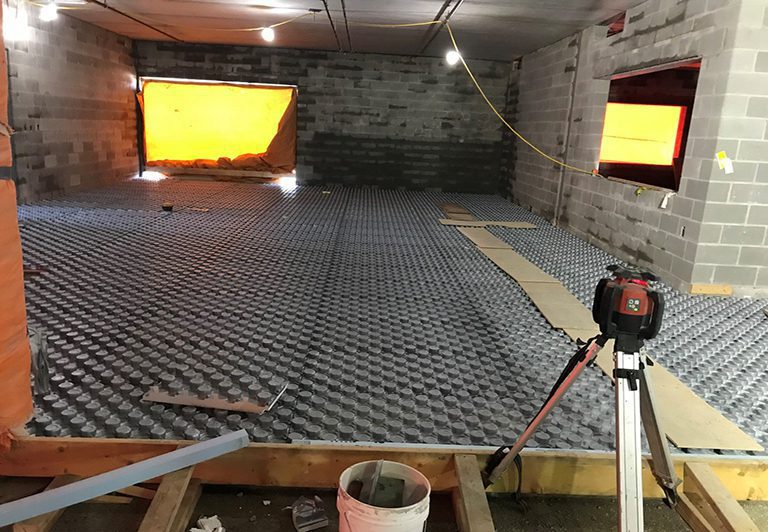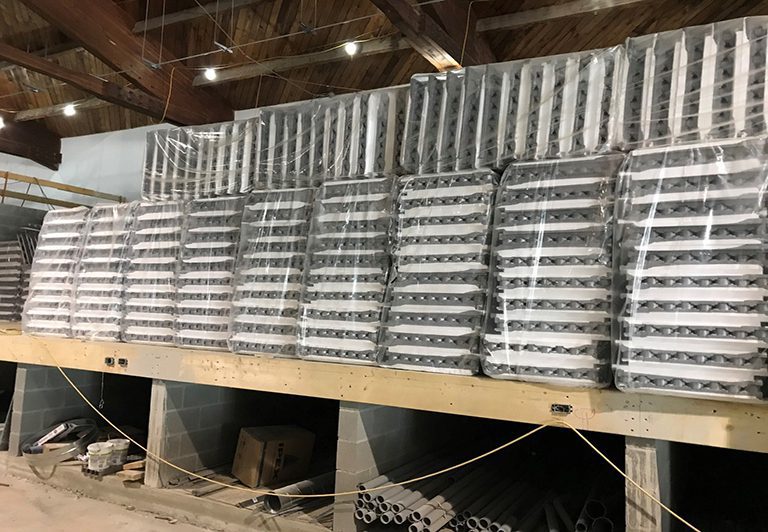Projects
Earl Turcotte Waste Transfer Facility
Effort Trust
Innovation Hub
Miller Peppel Stone Transfer Station Whitby
Press Pit
TTC McNicoll
Waterloo Memorial Recreation Complex
Garage Restoration – 50 Queen Street, Kitchener
Jacob’s Retirement Home Beamsville
Kiwanis Pool
Loblaws Restoration
MTO 2017-3029 – Scotland Drive Bridge Repairs
AVRIL Building
Bridge # 7 Rehabilitation
Caledonia Mill
Galt Wastewater Treatment Plant
Jacob’s Retirement Home Beamsville
NRC
Oxford County Sewage Pumping Station
Piller’s Brantford
Riverside Exhibition Centre
Galt Wastewater Treatment Plant
Nature Fresh
New Beverly Central Elementary School & COH Community Centre
Whitby Health Centre
Copper Road Salt Dome
Dundas Street Reconstruction
Garage Restoration – 50 Queen Street, Kitchener
Kettle Creek Public School
The Gaslight Condos
AVRIL Building
Job Name: AVRIL Building (Autonomous Vehicle Research & Intelligence Lab)
Contractor: D. Grant Construction
Owner: University of Waterloo
Engineer/Architect: Perkins + Will
Background:
The University of Waterloo hired Perkins + Will and D. Grant Construction to design and build their new Autonomous Vehicle research lab, which will house ground breaking innovations in engineering once completed.
Product(s)/Solutions Provided:
Everyone involved wanted the building to stand out with something more than a plain exposed concrete foundation. Form & Build suggested Wall Guard Concrete Faced Insulation from T-Clear. The styrofoam insulates the foundation, and the architectural detail of the concrete topping making an eye-catching finish.
